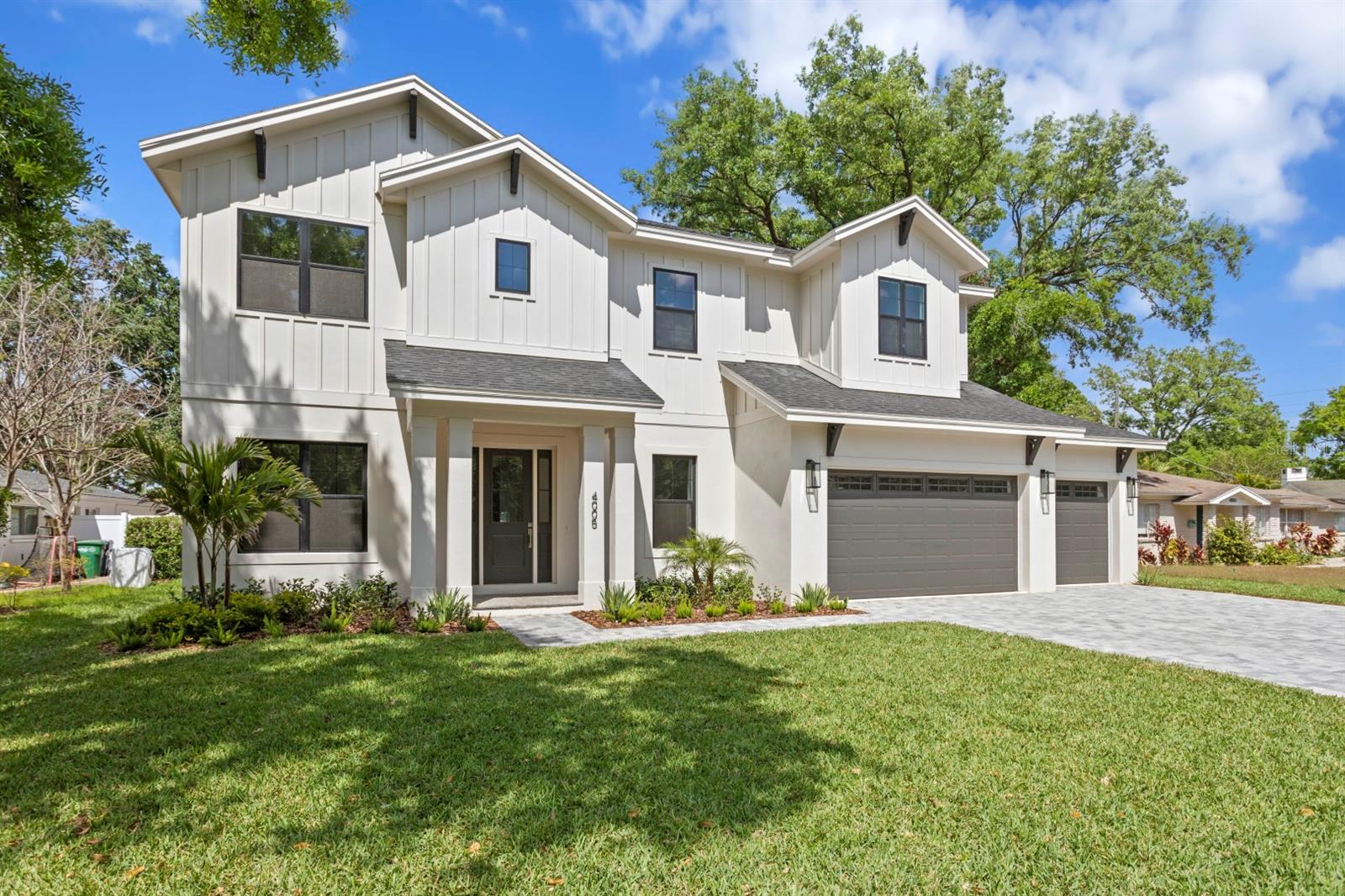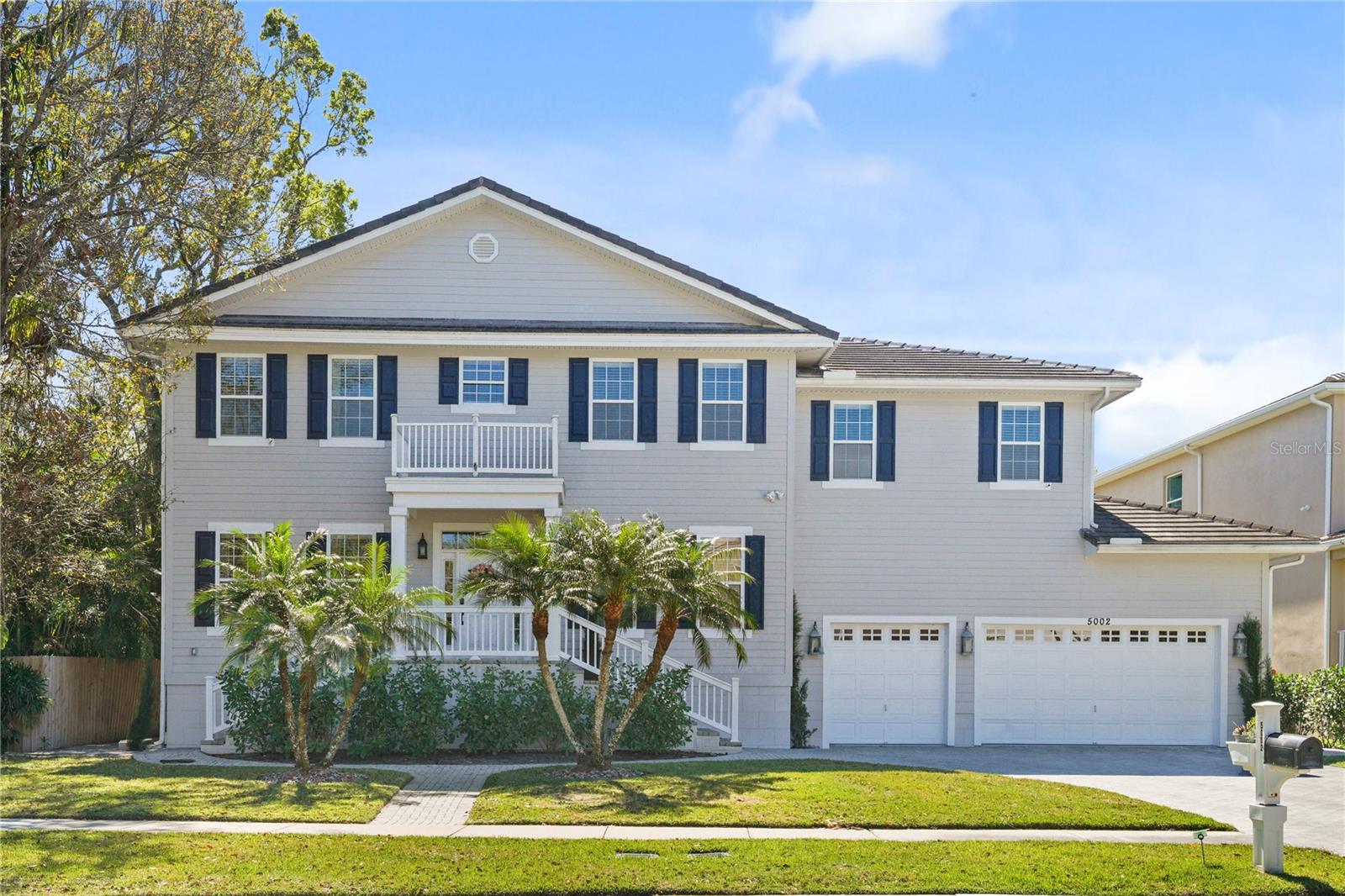4105 W SAN NICHOLAS St
- TAMPA, FL 33629
- $2,950,000
- 5 Bed(s)
- 5.5 Baths
- 5,240 Sqft.

Under contract-accepting backup offers. Under Construction. Looking for a new construction home but dont want to wait 12 months to move in Take a look at this beautiful executive pool home NOW READY FOR MOVE IN, certificate of occupancy has been received! Rated for A schools including Mabry, Coleman, and Plant. This gorgeous contemporary home of 4,229sf offers 5 bedrooms, 4 full and 1 half bathrooms, formal dining room and study on a large 75x100 lot. You will be impressed with the features of this new build offering block construction on both the first and second floor, Low E Impact windows, and paver drivewaypatioporch. The open floorplan is perfect for entertaining with a grand living room space featuring a 7 linear gas fireplace. Kitchen offers custom wood cabinetry with soft close doorsdrawers, Thermador Appliance package with 36 gas cooktop, fridge, freezer, and wine tower columns, double wall oven, microwave drawer and dishwasher. Enjoy your Quartz counters with waterfall island and backsplash, large enough to entertain even the largest of gatherings. Spacious walk-in pantry and mud room add to the upscale convenience. Designer selected light and plumbing fixtures, 7.5 plank European white oak wood flooring throughout and stylish porcelain tiles in the wet areas. You will love your large master bedroom with walk-in closets and en-suite with dual vanities, freestanding tub, and frameless glass enclosed shower. The home also features a second master bedroom and bathroom filled with complete luxury. Three additional bedrooms complete the second floor along with an oversized laundry room. This home is in the gorgeous Virginia Park, a wonderful neighborhood perfect for walking and biking.
The multiple listing information is provided by the MY FLORIDA REGIONAL MLS (MFRMLS)® from a copyrighted compilation of listings. The compilation of listings and each individual listing are ©2024-present MY FLORIDA REGIONAL MLS (MFRMLS)®. All Rights Reserved. The information provided is for consumers' personal, noncommercial use and may not be used for any purpose other than to identify prospective properties consumers may be interested in purchasing. All properties are subject to prior sale or withdrawal. All information provided is deemed reliable but is not guaranteed accurate, and should be independently verified. Listing courtesy of: Lauren Serianni
Real Estate IDX Powered by: TREMGROUP
The multiple listing information is provided by the MY FLORIDA REGIONAL MLS (MFRMLS)® from a copyrighted compilation of listings. The compilation of listings and each individual listing are ©2024-present MY FLORIDA REGIONAL MLS (MFRMLS)®. All Rights Reserved. The information provided is for consumers' personal, noncommercial use and may not be used for any purpose other than to identify prospective properties consumers may be interested in purchasing. All properties are subject to prior sale or withdrawal. All information provided is deemed reliable but is not guaranteed accurate, and should be independently verified. Listing courtesy of: Lauren Serianni
Real Estate IDX Powered by: TREMGROUP
Recomend this to a friend, just enter their email below.









