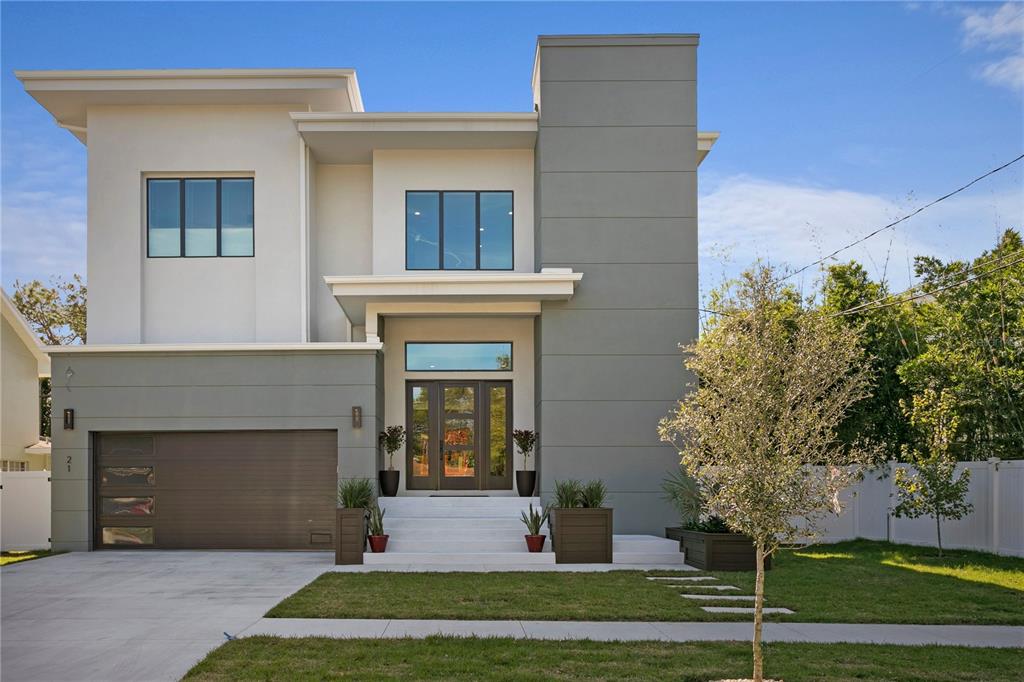3519 W SAN MIGUEL St
- TAMPA, FL 33629
- $1,895,000
- 5 Bed(s)
- 3.5 Baths
- 3,686 Sqft.

Welcome to this wonderful South Tampa home centrally located in the Virginia Park neighborhood. This young home built in just 2015 has 5 bedroom 3.5 bath, over 3,400 sq ft of living space, 2 car garage and quite possible the perfect floorplan. As you step inside the home, a warm and inviting 2-story entry welcomes you, featuring a beautiful wood staircase, hard wood flooring and formal dining room, ideal for hosting friends and family. The layout effortlessly flows from the entrance to a spacious open concept comprising the family room, gourmet kitchen and large in-kitchen dining area that overlooks the pool. In the kitchen, discover granite countertops, stainless appliances, gas stove, convection oven, walk-in pantry, and an extensive islandbar. The first floor is complete with a comfortable DOWNSTAIRS primary suite featuring dual walk-in closets and an ensuite master bath with double vanities, a walk-in shower, and garden tub. Upstairs, an oversized central loft awaits, perfect for a recreation or game room and surrounded by four well-sized guest bedrooms and two full baths, each with double sinks. The backyard has been enhanced with a wonderful resort designed pool and spa as well as a screened lanai, perfect for enjoying the Florida weather without the mosquitos. There is also a versatile workshop with electricity, perfect for storage or side projects. Additional features include 10-foot ceilings, 8-foot doors, rich hardwood floors, dual HVAC units, laundry room, and an oversized garage. Located in the highly sought-after South Tampa neighborhood of Virginia Park, this home is in the ROOSEVELT, COLEMAN, PLANT HIGH SCHOOL boundary, and does NOT require flood insurance, X zone. Its central location gives quick access to a variety of parks including Corona and Friendships parks, with being only 5 miles from Waterstreet, Downtown Tampa and the Tampa Riverwalk.
The multiple listing information is provided by the MY FLORIDA REGIONAL MLS (MFRMLS)® from a copyrighted compilation of listings. The compilation of listings and each individual listing are ©2024-present MY FLORIDA REGIONAL MLS (MFRMLS)®. All Rights Reserved. The information provided is for consumers' personal, noncommercial use and may not be used for any purpose other than to identify prospective properties consumers may be interested in purchasing. All properties are subject to prior sale or withdrawal. All information provided is deemed reliable but is not guaranteed accurate, and should be independently verified. Listing courtesy of: FADAL & CO
Real Estate IDX Powered by: TREMGROUP
The multiple listing information is provided by the MY FLORIDA REGIONAL MLS (MFRMLS)® from a copyrighted compilation of listings. The compilation of listings and each individual listing are ©2024-present MY FLORIDA REGIONAL MLS (MFRMLS)®. All Rights Reserved. The information provided is for consumers' personal, noncommercial use and may not be used for any purpose other than to identify prospective properties consumers may be interested in purchasing. All properties are subject to prior sale or withdrawal. All information provided is deemed reliable but is not guaranteed accurate, and should be independently verified. Listing courtesy of: FADAL & CO
Real Estate IDX Powered by: TREMGROUP
Recomend this to a friend, just enter their email below.









